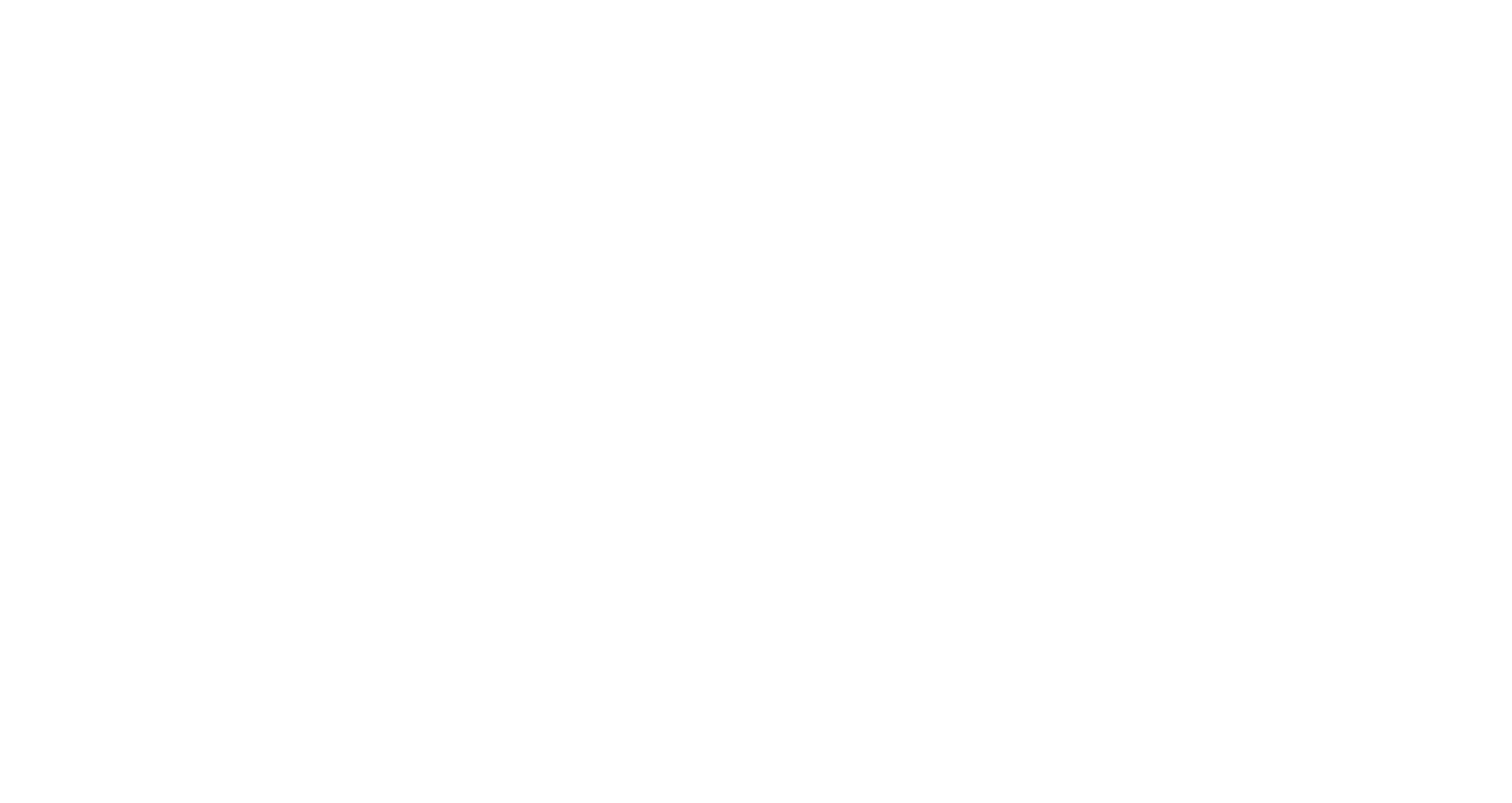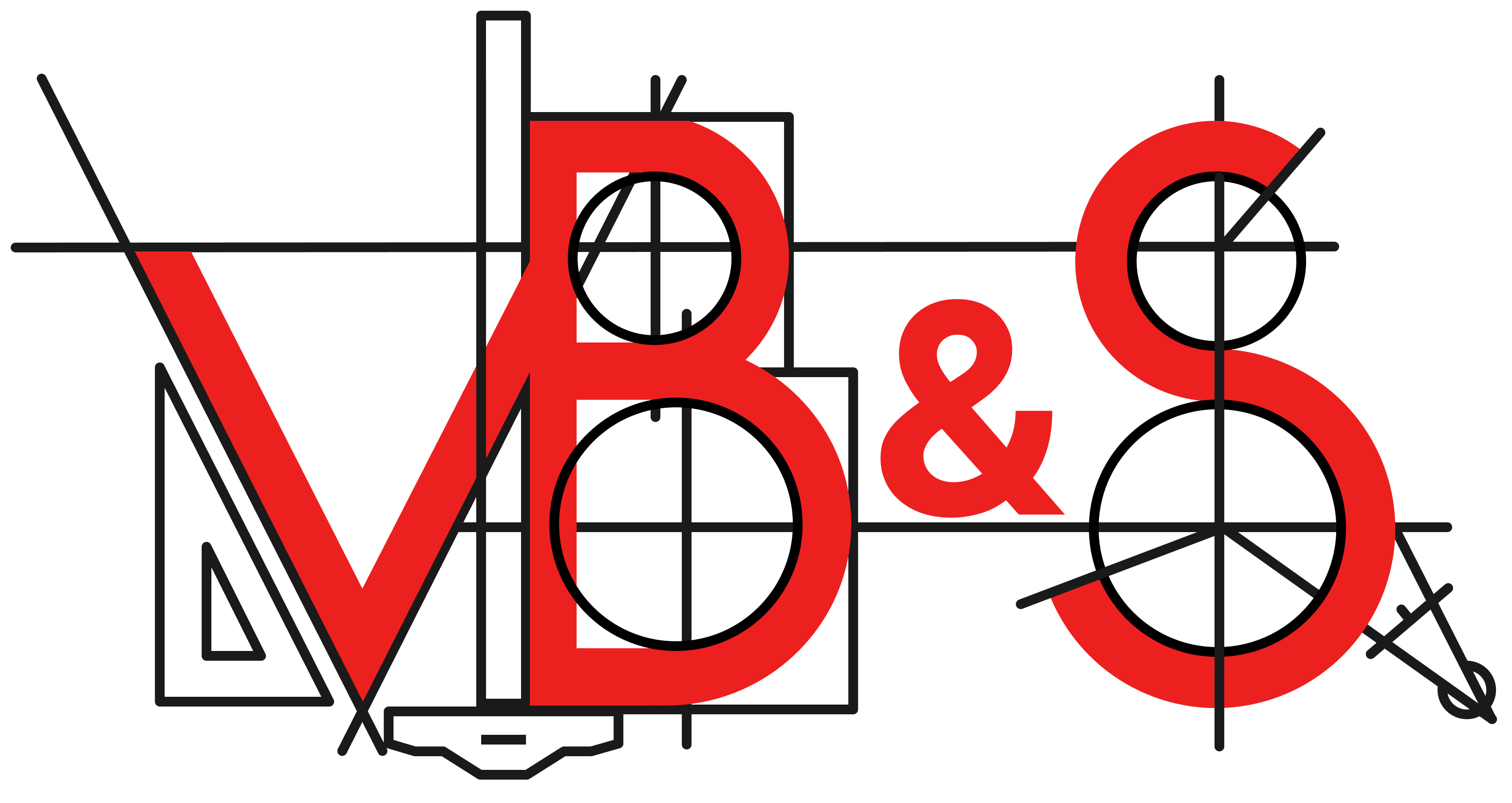Building to Height on a Tight Urban Site
- Christy Gibbons
- Jul 27, 2025
- 1 min read
Updated: Jul 31, 2025

We’re proud to be serving as the Structural Engineer of Record for an exciting new residential development at 191–199 College Street, in the heart of downtown Toronto. Recently approved through the City of Toronto’s Site Plan Application (SPA) process, this 31-storey tower will bring nearly 500 new rental units to the city—while thoughtfully integrating the retained heritage façades along both College Street and Henry Street.
This project is being developed through a collaboration between Unix Housing and York Developments, with Icon Architects leading the design through the SPA stage. We’re now working closely with our long-time collaborators at 17|21 Architects to deliver the permit and construction documents for the next phase.
Our structural team is currently deep into the design of the reinforced concrete superstructure. This tight urban site presents unique challenges—notably, the need to retain four surrounding heritage façades in place throughout construction. We’re applying both engineering precision and creative solutions to help realize this complex vision while protecting Toronto’s built heritage.
VB&S Team: Brian van Bussel, Marco Cheng, Anjana Alex, Victor Regateiro
For more information contact Brian van Bussel


