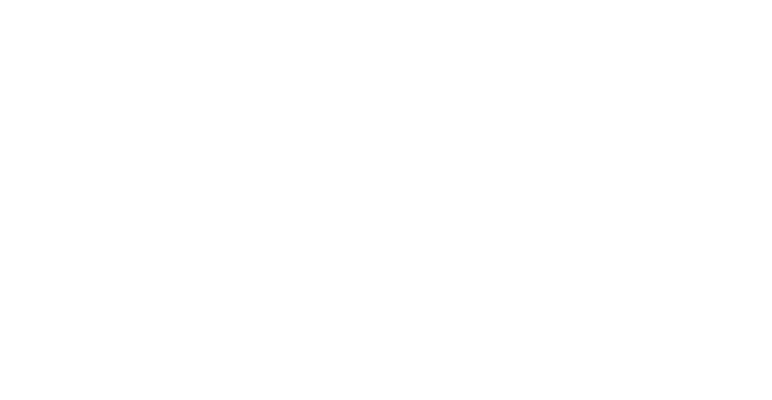
3080 Bostwick Site 1
York Developments
~ 180 Million
Zedd Architecture
Titan Firm
2027 (estimated)
3080 Bostwick & Southdale represents a transformational master-planned community in southwest London by York Developments and Zedd Architecture. Anchored by two complementary towers (approx. 21 and 18 storeys) atop a five-storey podium, the design combines density with thoughtful human scale.
The podium delivers ground-floor retail, amenities, and pedestrian throughways, while the slender towers rise to offer 400+ modern residential units bathed in natural light, with generous balconies and rooftop amenity spaces.
The architectural language emphasizes verticality, refined materiality, and transparency, creating a dynamic dialogue between towers and streetscape. Integrated landscaping, mid-block connections, and visible structural expression unify the site into a cohesive urban community. 3080 Bostwick brings forward a future-oriented residential precinct that balances density, elegance, and connectivity.
3080 Bostwick employs a reinforced concrete structural system serving two residential towers—21 and 18 storeys—rising above a five-storey podium with two underground parking levels. The towers utilize cast-in-place concrete slabs, columns, and shear walls, providing robust lateral stability and efficient floor layouts. The podium’s transfer slab supports the vertical load transitions between retail, amenity, and residential functions. Deep foundations address variable soil conditions and high bearing demands across the large footprint. Key structural challenges include coordinating podium transfer zones, managing construction sequencing between towers, and ensuring precision alignment for the extensive formwork and rebar systems within tight site constraints—all while maintaining cost efficiency and schedule control.



