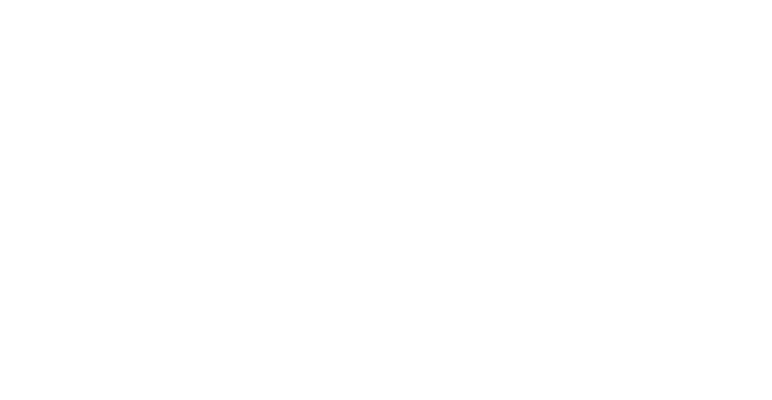.jpg)
Boler Mountain Ski Chalet Redevelopment
London Ski Club
~$6 Million
architects Tillmann Ruth Robinson
Agri-Urban
2017
Completed in 2017, the Boler Mountain Ski Chalet Redevelopment transformed the beloved community facility into a vibrant, modern destination for recreation, events, and year-round gathering.
Designed by architects Tillmann Ruth Robinson, the 20,400 sq. ft., three-storey building integrates seamlessly with the original 1970s structure. It features a fully equipped commercial kitchen and a licensed banquet hall for up to 200 guests, along with flexible multipurpose rooms for smaller functions. During ski season, the facility accommodates up to 400 guests with a casual dining area. Expansive glazing connects visitors to the natural landscape, filling interior spaces with daylight and panoramic views.
Warm cedar soffits, stone cladding, and sleek metal accents create a contemporary alpine aesthetic. The project earned the 2019 People’s Choice Award at the City of London Urban Design Awards and the 2020 Don Smith Commercial Building Achievement Award—recognizing its success in elevating function, experience, and community impact.
The Boler Mountain Ski Chalet redevelopment uses a conventional steel frame structure with composite concrete floor slabs and long-span open web steel joists to create spacious interiors and striking cantilevered patio and roof elements. Extensive curtain wall glazing demanded precise coordination with lateral load-resisting systems to preserve views while ensuring stability. A key challenge was integrating the new structure with the existing 1970s building, all while maintaining continuous occupancy and operations. Snow loading, thermal performance, and mitigation of thermal bridging were critical in the roof and envelope design, ensuring year-round comfort and structural resilience in a demanding climate.





