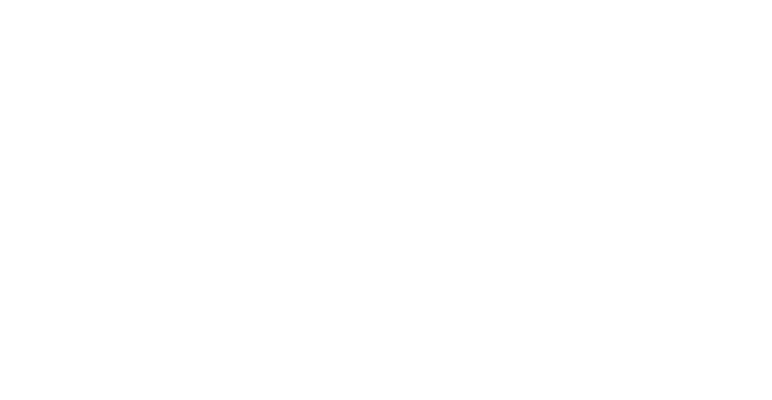
1826 Oxford Street West
York Developments
~$20 Million
Matter Architectural Studio
BRL Construction
2020
The Office Building at 1826 Oxford Street West in London, Ontario is a contemporary three storey commercial complex completed in 2020. Designed by Matter Architectural Studio Inc. and built by BRL Construction, this structure offers approximately 39,408 sq ft of flexible office and retail space. Its sleek exterior features generous glazing, crisp lines, and a stylish combination of wood-toned accents and stone, blending modern aesthetics with a professional presence.
Inside, tenants benefit from open, light-filled floor plates, high ceilings, and options for customization—ideal for a diverse mix of office and retail use along a high traffic arterial corridor. The building includes ample surface parking, enhanced accessibility, and is positioned within the thriving WestRock commercial development area, giving it instant visibility and convenience for both employees and customers.
As a high quality, mixed use property, 1826 Oxford Street West captures the essence of modern suburban office design—functional, attractive, and strategically located to serve a wide range of businesses.
The office and retail building at 1826 Oxford Street West utilizes a conventional steel frame with precast hollowcore floors and an open web steel joist roof system, delivering flexible, column-free interiors well-suited for commercial tenants. The design integrates expansive glazed façades and cantilevered canopies, requiring close coordination between architectural and structural teams. Due to the building’s geometry and extensive glazing, lateral load resistance posed a key challenge. Traditional vertical bracing was avoided in favor of alternative systems that preserved openness while ensuring structural stability, enabling a clean architectural expression without compromising performance.






