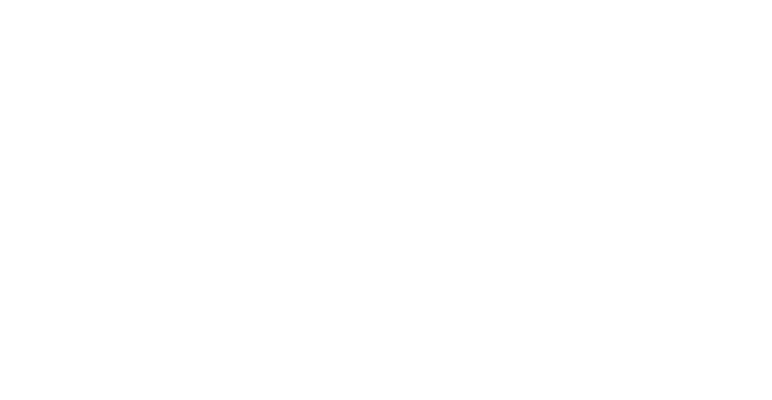.jpg)
Quinte West YMCA
City of Quinte West
$20 Million
architects Tillmann Ruth Robinson
Aquicon Construction
2010
The Quinte West YMCA, located at 50 Monogram Place in Trenton, Ontario, is a 49,500-square-foot community hub designed by architects Tillmann Ruth Robinson. Completed in 2010, this single-storey facility exemplifies a dynamic and inclusive approach to civic architecture, integrating recreation, wellness, and social engagement within a cohesive and inviting environment.
The facility encompasses a diverse range of amenities to cater to the community's needs:
Aquatic Centre: Features a 25-metre lap pool, two zero-entry pools, and a therapeutic pool, accommodating various aquatic programs and accessibility requirements.
Gymnasium: A full-size, double gymnasium supports sports like basketball, volleyball, and pickleball, with three indoor courts available.
Fitness and Wellness: Includes a fitness room equipped with cardio and strength-training equipment, as well as a studio space for group classes.
Community Spaces: Multiple multi-purpose rooms and community rooms are interspersed throughout the facility, fostering social interaction and community programming.
Child Care and Administration: A dedicated child care area and administrative offices support the operational needs of the YMCA and its members
The building was constructed as a non combustible, fully sprinklered facility using durable materials suited for high-traffic public use. A notable feature is the integration of the Myrtha Pool System within the aquatic centre, reflecting a commitment to high-quality, long-lasting facility components.
The open atrium space features a combination of structural glulam wood framing and structural steel elements, delivering both strength and architectural appeal. Successful execution of the structural system required precise coordination of the steel components with architectural elements, particularly the exposed lateral bracing, which was integral to both the building's performance and aesthetic expression.







