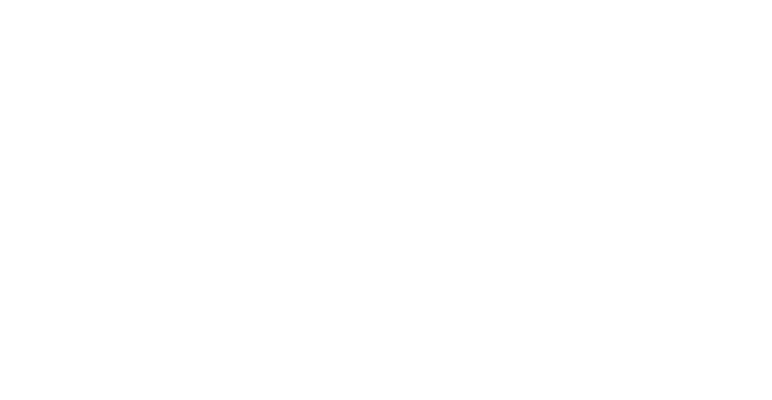
Richard Ivey School of Business
Western University
~ $120 Million
Hariri Pontarini Architects
EllisDon
2017
The Richard Ivey Building at Western University, designed by Hariri Pontarini Architects, is a contemporary interpretation of the campus’s traditional collegiate Gothic style. Completed in 2017, the 274,000-square-foot facility organizes academic life around a landscaped quadrangle, with a three-storey stone exterior that conveys permanence while concealing a warm, light-filled interior.
At its heart is the Great Hall, a full-height gathering space that fosters community and connection. Twenty tiered case-study classrooms, breakout rooms, lounges, and informal study areas are woven into the plan to support Ivey’s collaborative, case-based teaching method. Natural materials—walnut, Douglas fir, copper, and glass—create an elegant yet welcoming atmosphere, while floor-to-ceiling glazing maximizes daylight.
Sustainable strategies include operable windows, rainwater harvesting, and a reflecting pool that pre-conditions air, contributing to the building’s LEED Gold certification.
Symbolically, the structure embodies Ivey’s dual values of tradition and innovation, serving as both a landmark and a hub for business education.
The Richard Ivey Building employs a composite structural system of concrete and steel that accommodates long spans for its case-study classrooms, the full-height Great Hall, and the central quadrangle. In the cloister rooms, structural timber elements frame the roof, providing a warm contrast to the more massive materials. The structural integration carefully supports stone cladding and large glazed surfaces, balancing solidity with transparency. The building has been honored with notable awards such as the 2016 Ontario Association of Architects Design Excellence Award, and also received recognition in the CISC (Canadian Institute of Steel Construction) Awards of Excellence in Steel Construction for its innovative steel work.
*B van Bussel was Engineer of Record and led the structural design while working for a previous employer (Halcrow Yolles)








