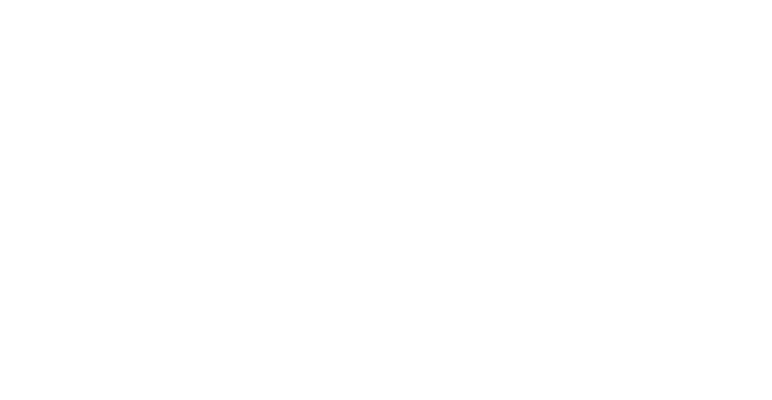%20-%20%20-%20Sifton%20Centre%20in%20forefront_JPG.jpg)
Sifton Centre at West 5
Sifton Properties
~$30 Million
Diamond Schmitt Architect Inc.
D Grant Construction
2019
The Sifton Centre is a striking, three storey mixed use landmark anchoring West 5 in London, Ontario. As Sifton Properties’ corporate head office, the 60,000 ft² building is a showcase of net zero ambition—designed by Diamond Schmitt and delivered by D. Grant & Sons—that produces as much energy as it consumes. Featuring 524 rooftop and façade solar panels, dynamic tinting glass, automated lighting and HVAC, plus a green roof, it’s around 43 % more efficient than a typical office. A 24,000 L rainwater cistern flushes toilets 6,000+ times annually without using municipal water.
Inside, thoughtfully curated retail and services—like dental care, yoga, fitness studios and eyecare—combine with eco features such as a living‐wall lobby, EV charging, secure bike parking, and 24 hour security.
Strategically situated at Oxford Street and Riverbend, the Sifton Centre greets visitors with transparent, ground floor storefronts and broad sidewalks that spill into green outdoor activity zones. It sets the tone for West 5’s vision: a walkable, community oriented, smart, and sustainable neighbourhood where work meets lifestyle in balance.
The Sifton Centre at West 5 employs a conventional steel frame structural system with open web steel joists and composite metal decking, providing flexibility for commercial and office tenant fit-outs. One of the key structural engineering challenges was integrating the extensive rooftop solar array and green roof without compromising structural efficiency. The building’s large curtain wall façades and dynamic glazing required careful detailing to accommodate lateral loads while maintaining thermal performance.

