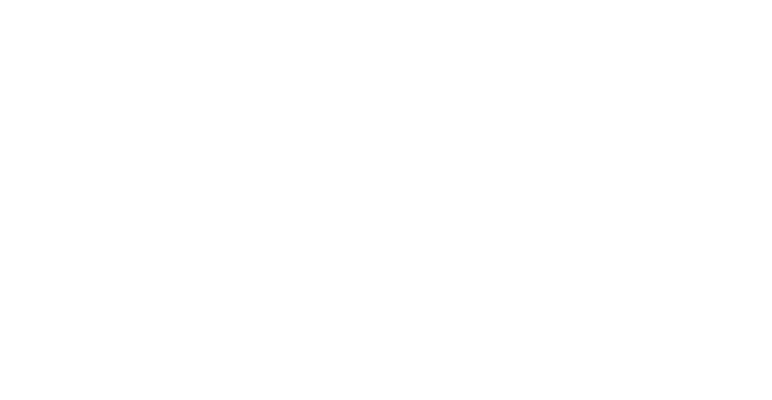
Sir Arthur Currie Public School
Thames Valley District School Board
~$29 Million
Cornerstone Architecture
K&L Construction
2018
Sir Arthur Currie Public School in London, Ontario, showcases a contemporary architectural design that emphasizes functionality, accessibility, and community integration.
Completed in 2018, the two-storey structure spans approximately 6,160 square meters and serves as both an educational facility and a community hub. The building's exterior features a harmonious blend of brick and glass elements, creating a welcoming and modern aesthetic. Notably, the entrance is accentuated by a prominent canopy and expansive glazing, allowing natural light to permeate the interior spaces.
Inside, the school boasts 16 standard classrooms, five kindergarten rooms, a Learning Commons, general arts spaces, a gymnasium with an attached activity room and stage, as well as administrative areas and lounges.
Designed by Cornerstone Architecture Inc. and constructed by VanBoxmeer & Stranges, the school reflects a commitment to sustainable design and community engagement. Its architectural features not only support educational excellence but also foster a sense of belonging within the community.
The structural system of the school combines load-bearing concrete block walls with hollow core precast concrete floor planks to efficiently frame the second floor. This approach provides a durable and cost-effective solution well suited to an institutional building. Structural steel framing is used in areas requiring longer spans, such as the gymnasium and learning commons, with open web steel joists supporting the roof structure. Reinforced concrete foundations anchor the building, while the integration of precast components helped streamline construction timelines. The system balances strength, fire resistance, and flexibility for modern educational use.





